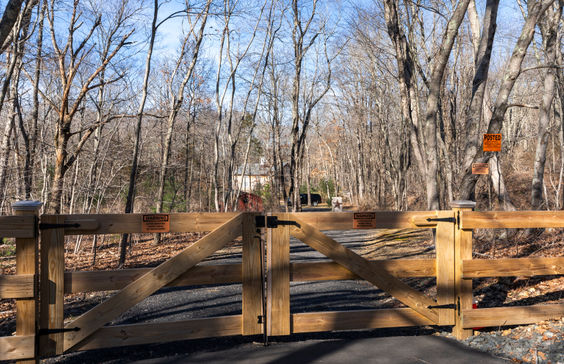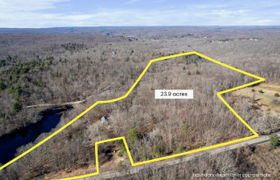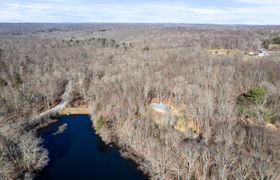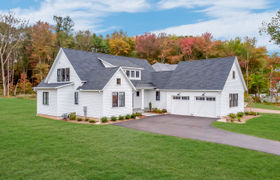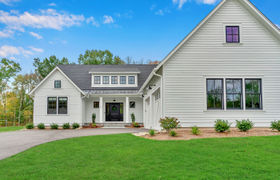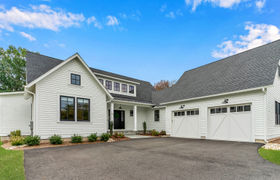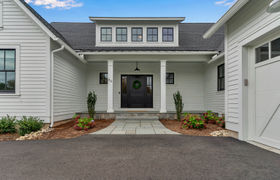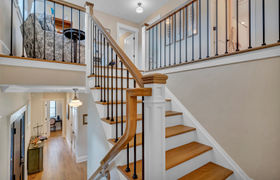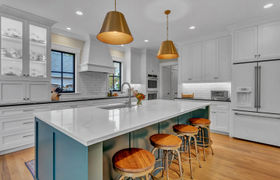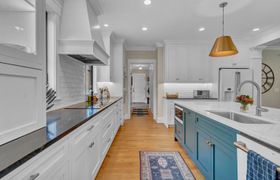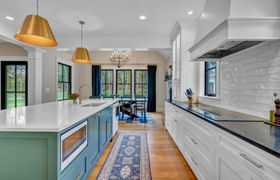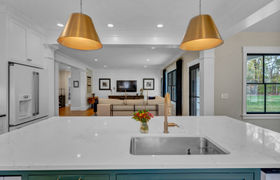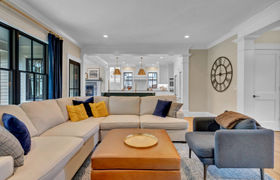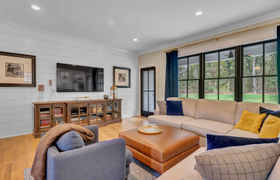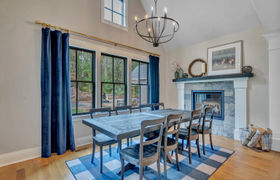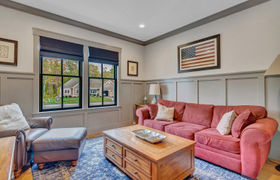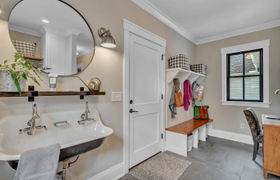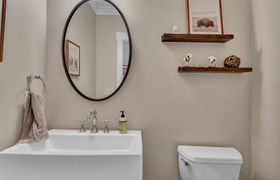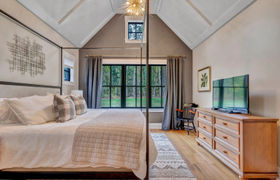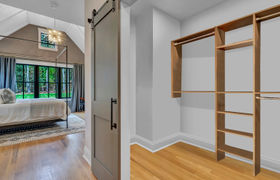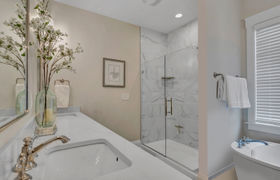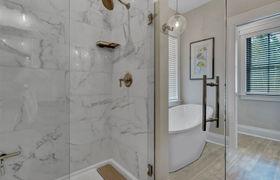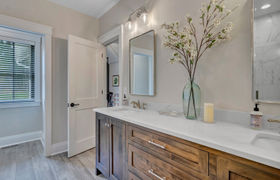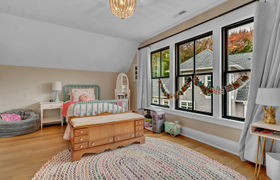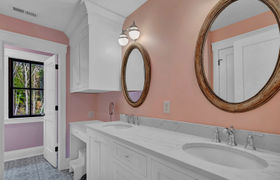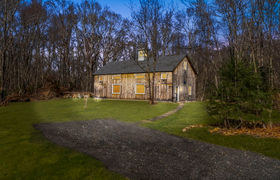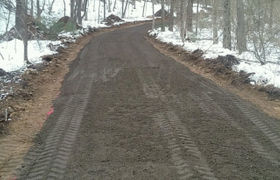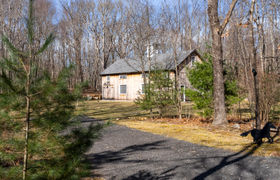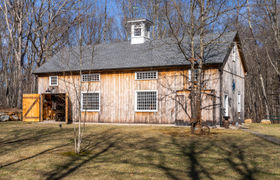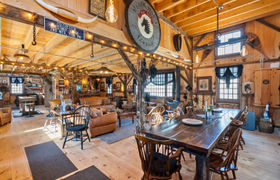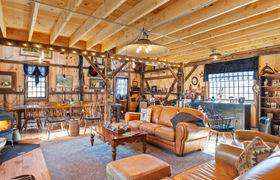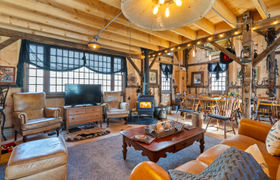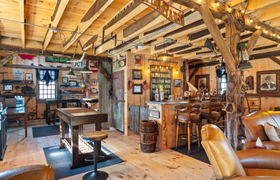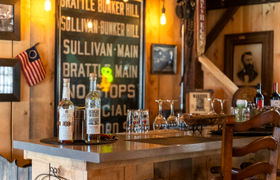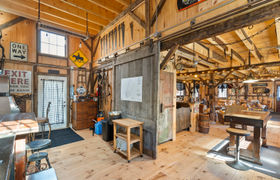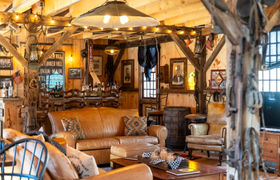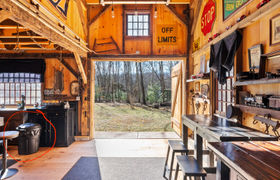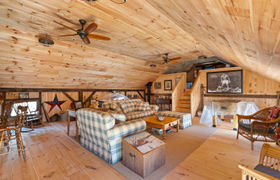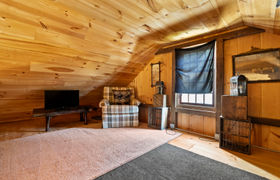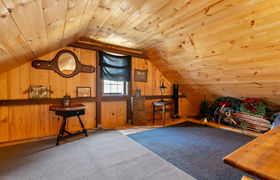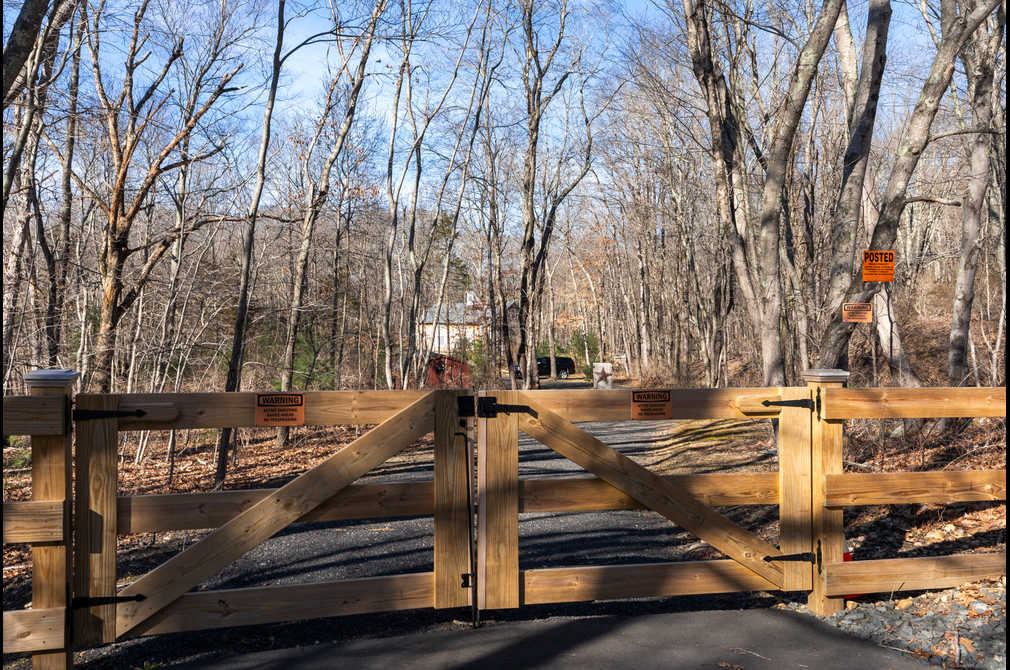$10,372/mo
Once in a lifetime opportunity to have your own private estate. Set on 23.9 acres, this 3,097sqft Modern Farmhouse home is destined to be an instant classic. This extraordinary property blends breathtaking natural surroundings with an exquisite, one-of-a-kind barn (see The Black Horse attachment) and a stunning custom home. This special estate epitomizes luxury living where timeless elegance and modern amenities reign supreme. The captivated crisp and clean architectural design has all the right details such as James Hardie siding, black windows, and metal roofing. The carefully selected materials and finishes, coupled with impeccable craftsmanship and detail, add a touch of elegance and sophistication to every room. The heart of this magnificent home is the gourmet chef's kitchen, where no expense is spared. High-end appliances, custom cabinetry, and a generous center island is the perfect space for culinary creations. The open floorplan was thoughtfully designed to flow seamlessly between the kitchen, spacious family room, dining area, and covered porch. The first-floor primary suite is truly remarkable, offering unparalleled comfort and luxury. The home office is discretely positioned to provide an ideal quiet environment. The second-floor features three generously proportioned bedrooms and two elegantly appointed bathrooms. The ultra-energy-efficient geothermal system, high-performance insulation, and green construction practices ensure the utmost comfort and efficiency.
