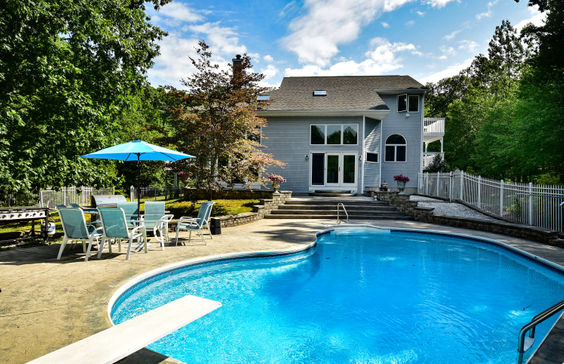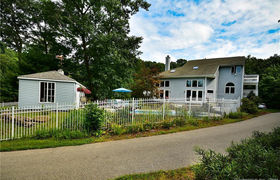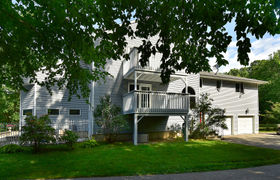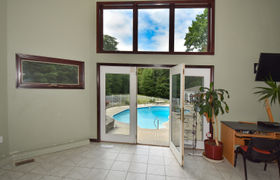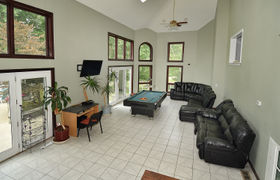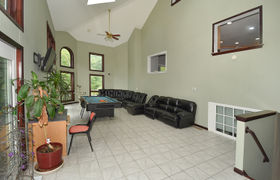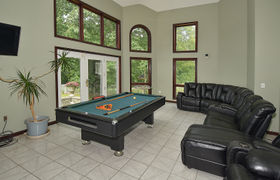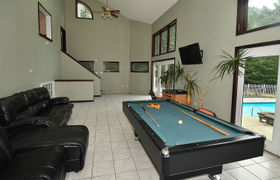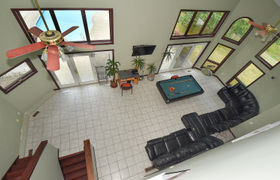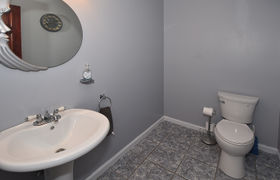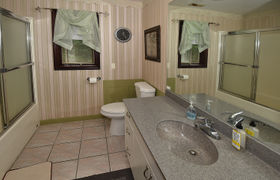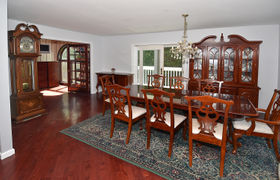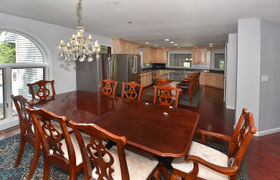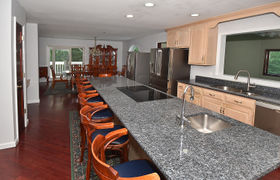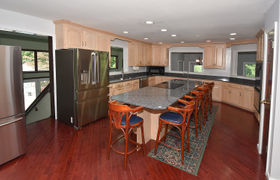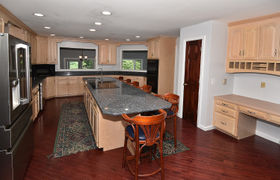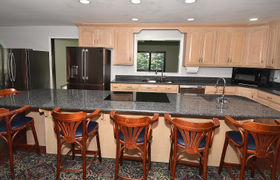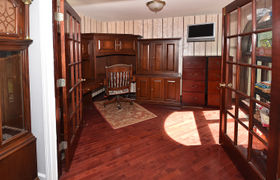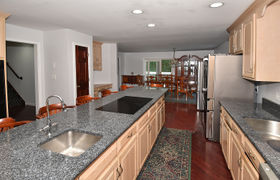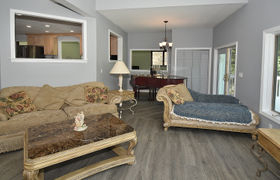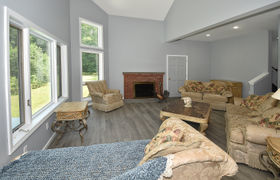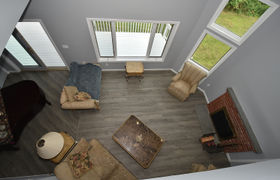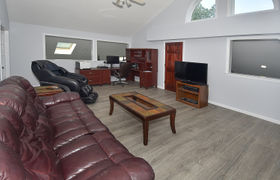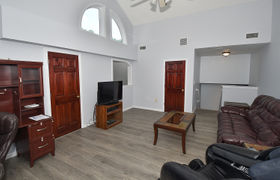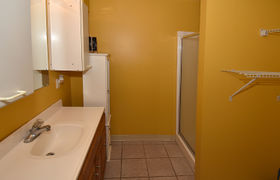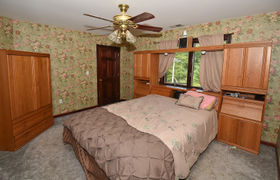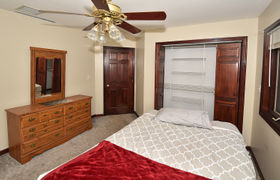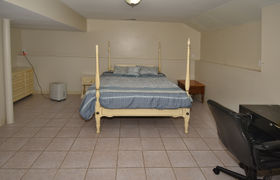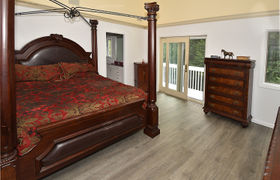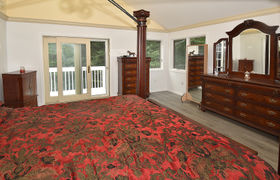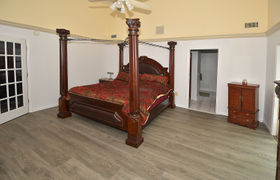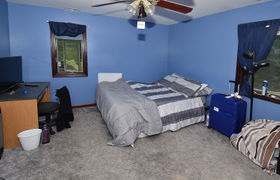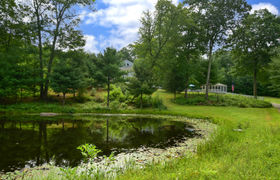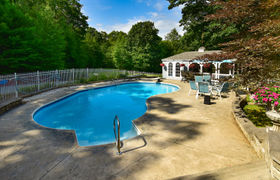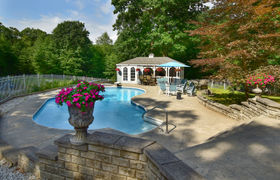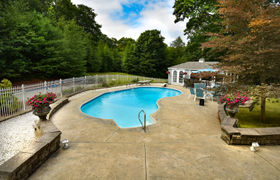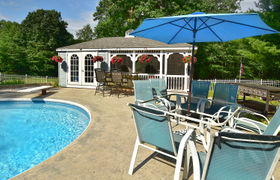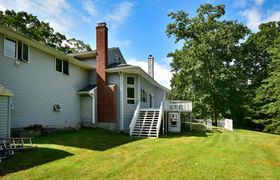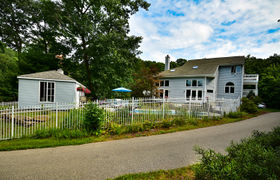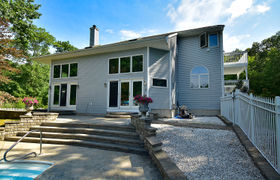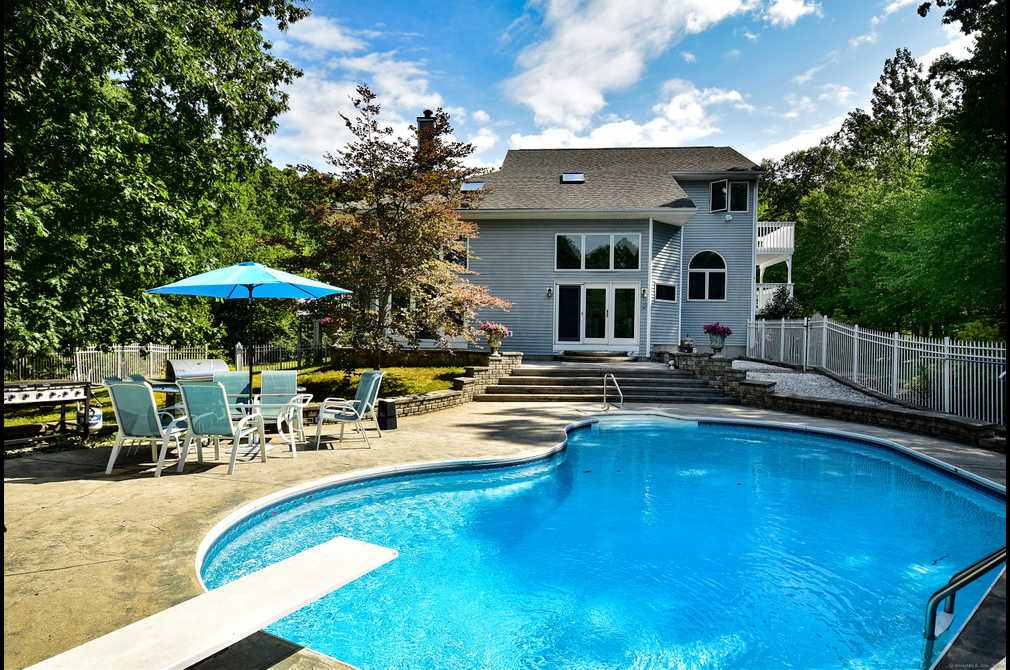$3,605/mo
Great possibilities for a fabulous in-law suite with full bath,kitchenette, and laundry. The total square footage of this home is 4,470 square feet! The lower level is a walk-out. Positively beautiful setting with lots of privacy! Perfect for year-round entertaining with a heated pool, loads of patio space. a cabana and a pool house. Come winter the pond offers skating and ice fishing. Entering the home from the pool through the family room you are greeted with two-story windows, soaring ceilings, and lovely views. The kichen is a chefs dream with cherry floors, more than enough counter space and an island made for a crowd. The cherry flooring runs through the dining room as well as the office.The office is ready for work with built-ins and cabinets. Kitchen overlooks the spacious living room , large enough for a grand piano, fireplace, and plenty of seating. Upstairs are three nicely sized bedrooms, a beautuful primary bedroom suite complete with 15 ft ceiling, deck, and library. Tons of storage on the upper level. Lower level living area is huge with 2 bedrooms, fireplaced rec-room with sliders, tile floors, kitchette, and laundry. Two car heated garage is over sized and perfect for year round tinkering. The surrounding property has a running brook as well as a picturesque pond. 24 Hours notice needed please.
