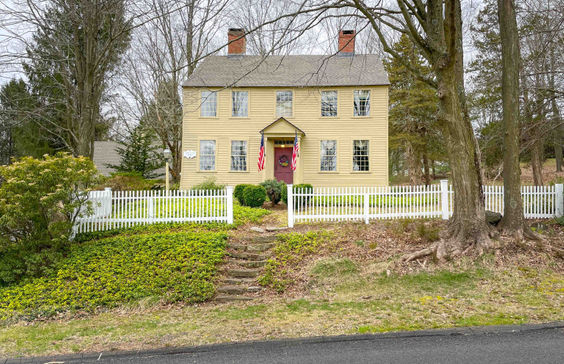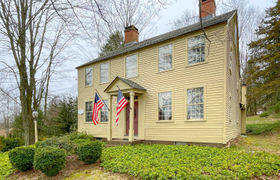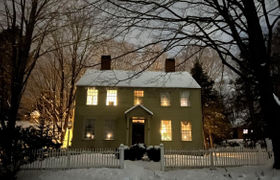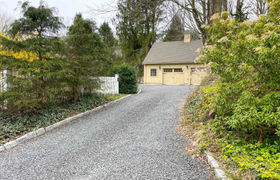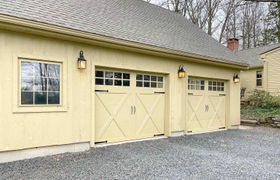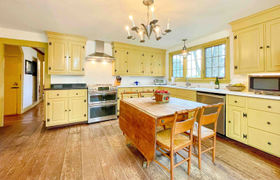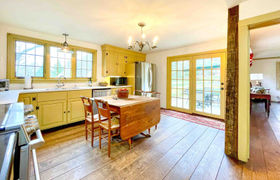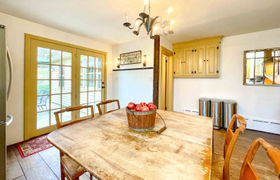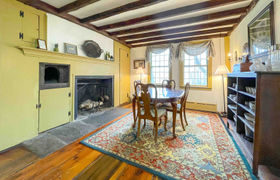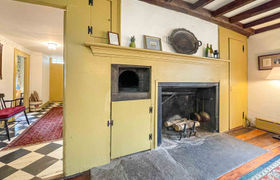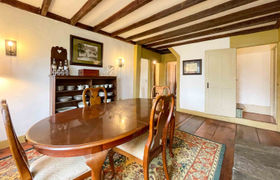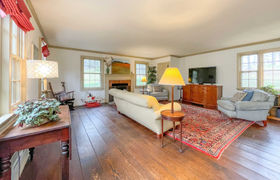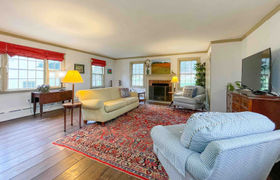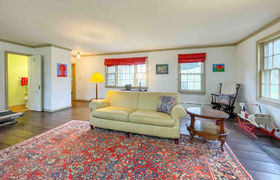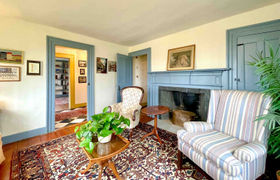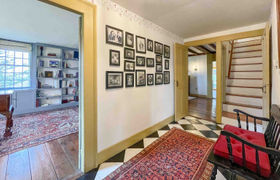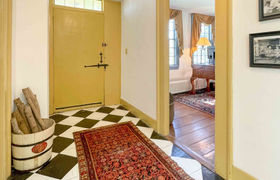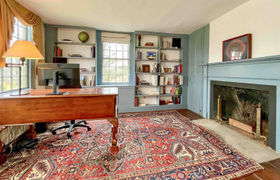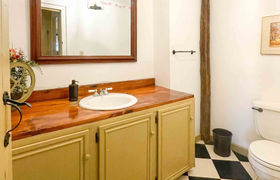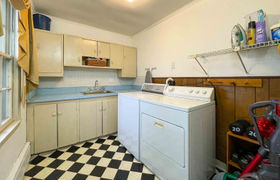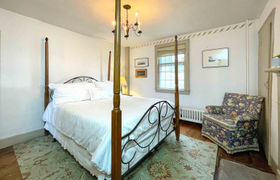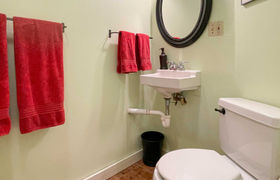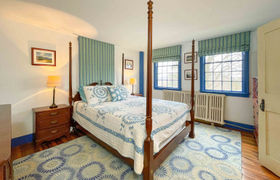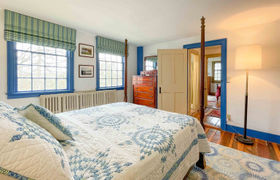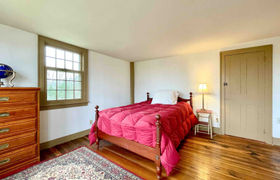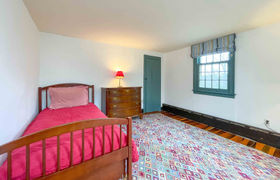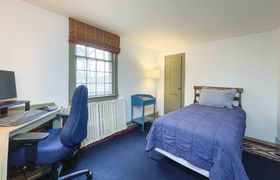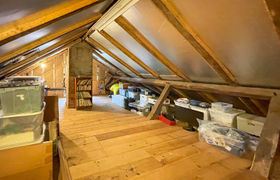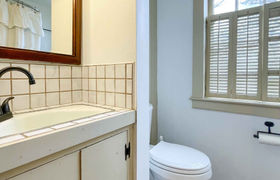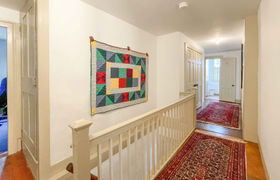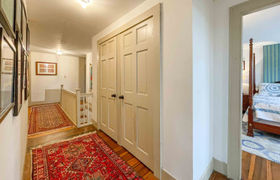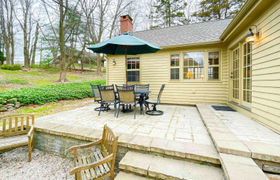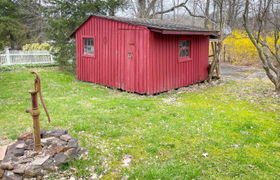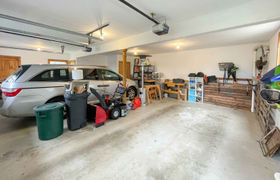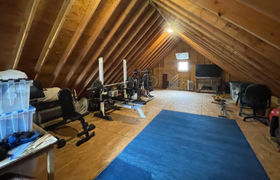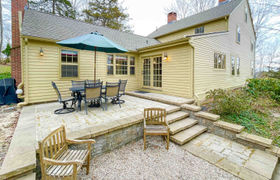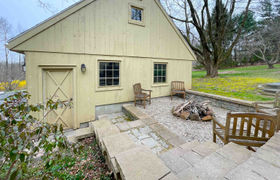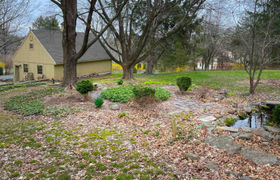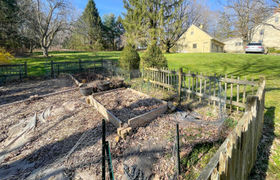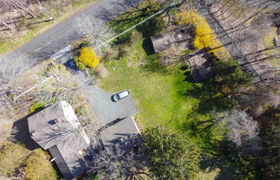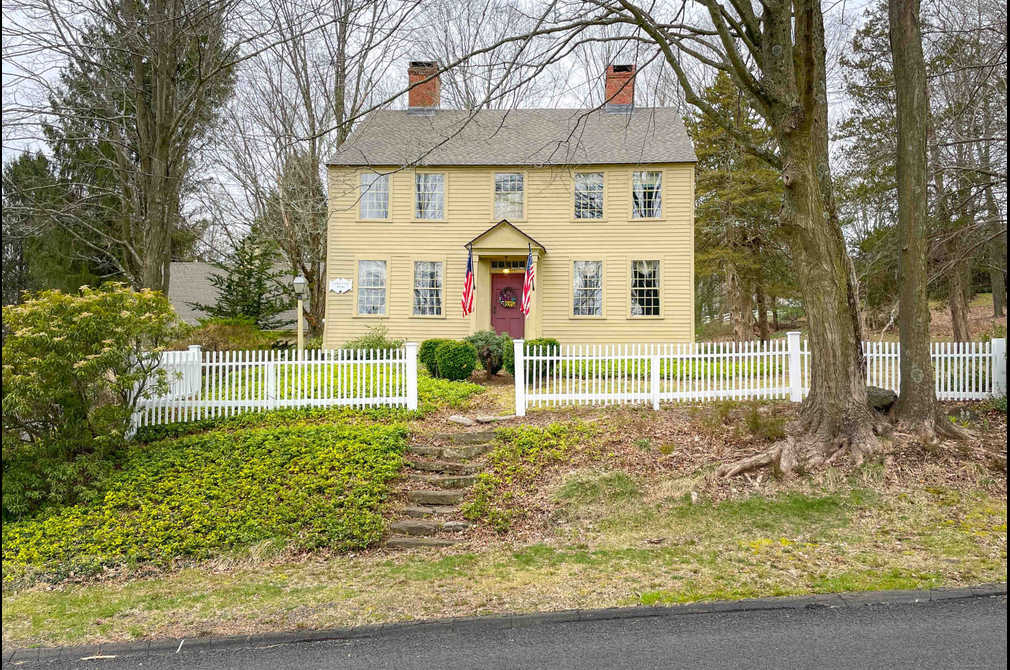$3,016/mo
Remarkable and spacious circa 1776 Center Hall Colonial in beautiful small town Durham now available! Far enough from town to feel rural and private, but close enough to be convenient. You will love the preservation of authentic architectural details, but appreciate the many important updates. The roof was replaced in 2019, septic 2013, 2-car garage with expansive loft and charming patio 2014, driveway with granite cobblestone apron 2019. This gracious home has wonderful curb appeal, a private 1.3 acre park-like setting and excellent light and flow. From the patio you enter the spacious kitchen with Corian counters and stainless steel appliances. Near the kitchen is the large and sunny family room with fireplace. With adjacent full bath this could easily work as an in-law suite. The formal dining room also has a wonderful fireplace w/beehive oven and exposed beams. Off of the central hall you have the formal living room and parlor. Both have beautiful fireplaces. On the main floor you also have a charming bedroom with fireplace, nearby half bath, utility room with washer/dryer and sink. The entire home has original wide plank flooring, gunstock corners, original molding, doors, iron work and much more. Upstairs are 4 well proportioned bedrooms, full bath with walk in shower, large linen closet and additional storage space. The walk-up attic has amazing space and light (could possibly be converted).
