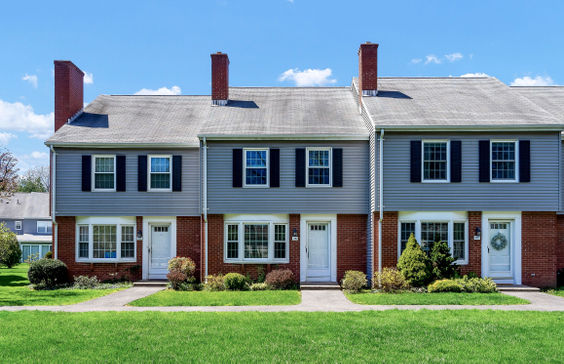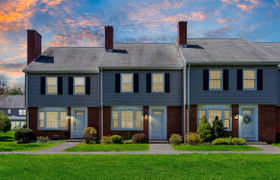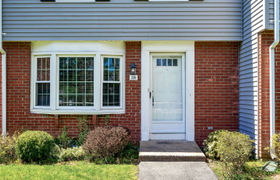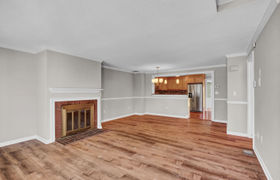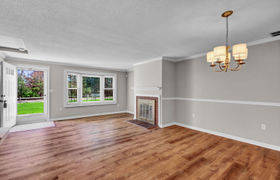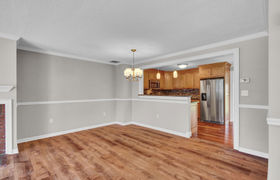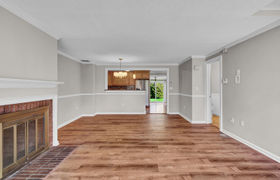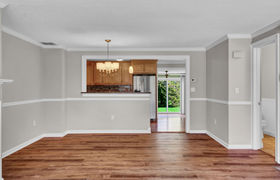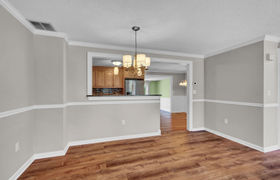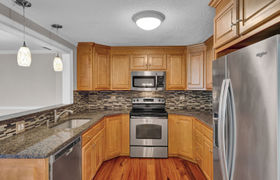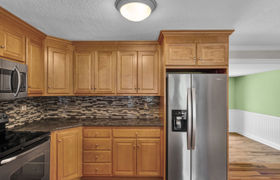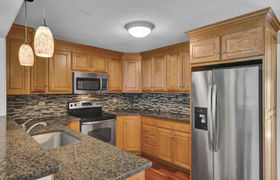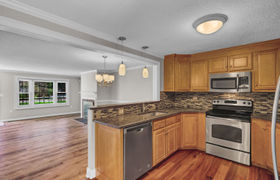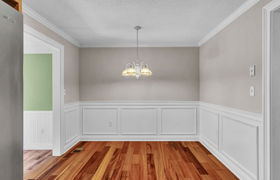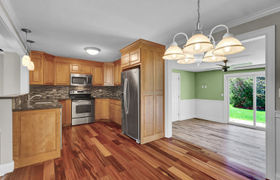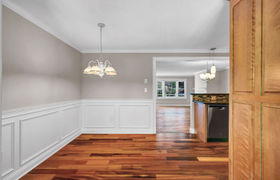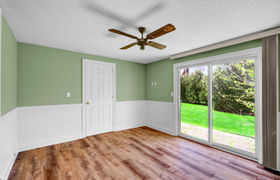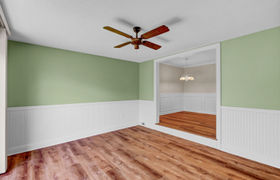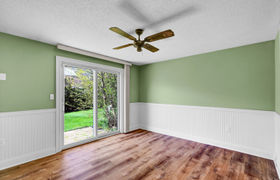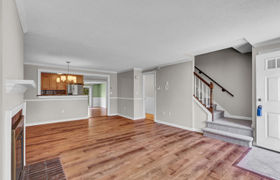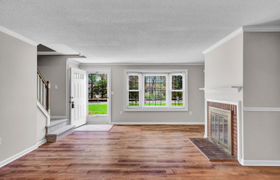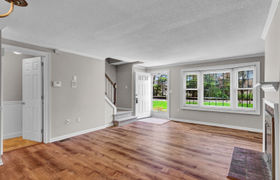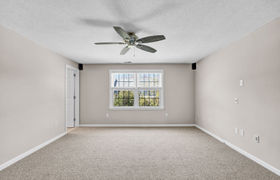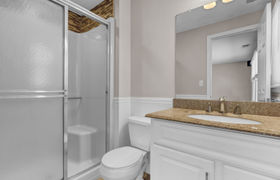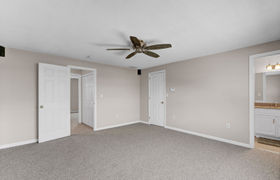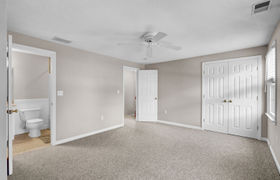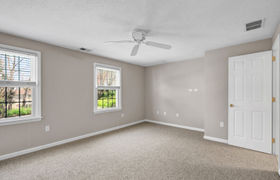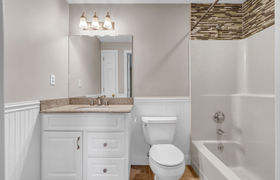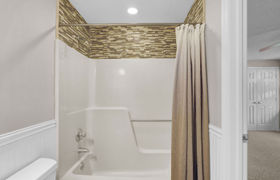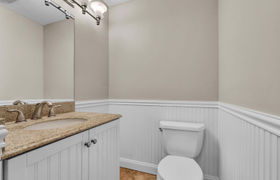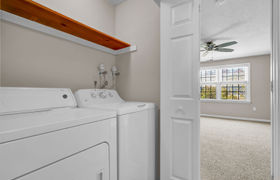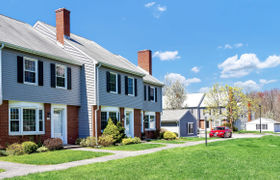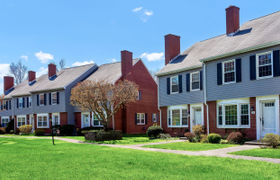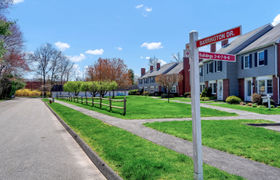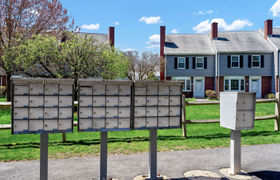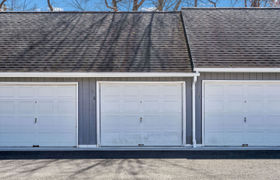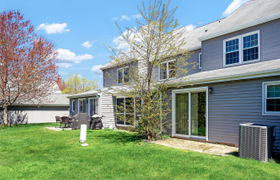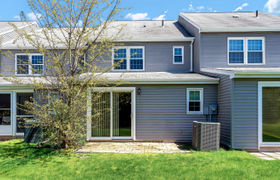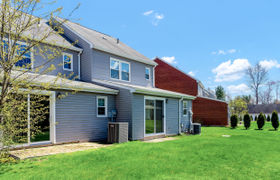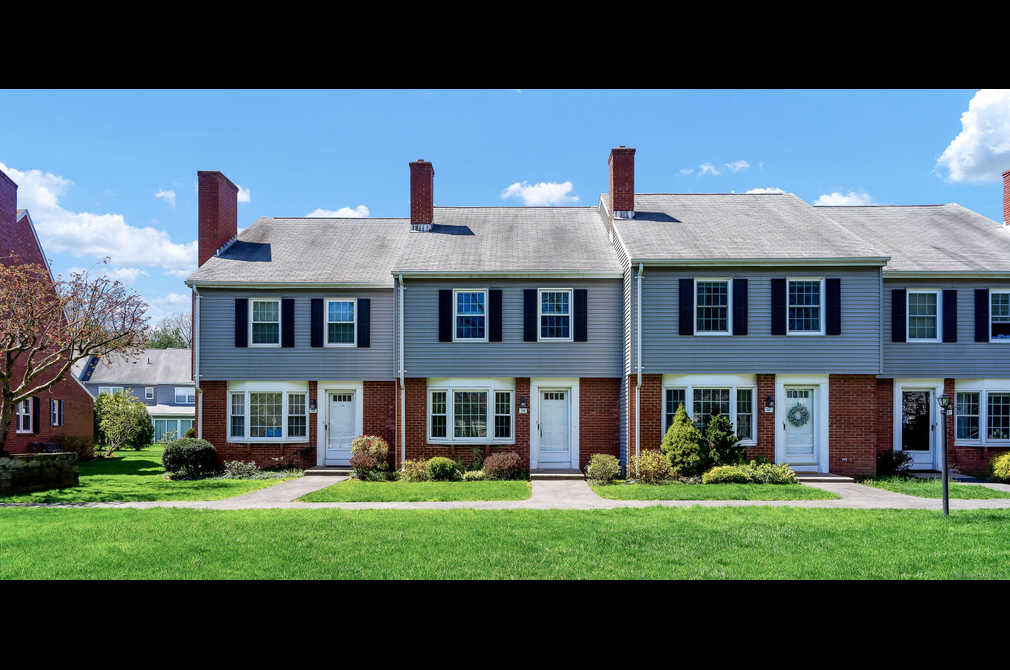$1,803/mo
Welcome to Brandywine Village in Wethersfield. This townhouse condo boasts impeccable charm and modern elegance, freshly painted in modern colors with meticulous accents throughout. Step inside this spacious 2-bedroom, 2.5-bathroom condo, greeted by a private entrance and desirable amenities including gas heat, central air conditioning, and a convenient garage (#6). Nestled within a tranquil residential neighborhood, located on a private driveway, this home offers an inviting open floor plan, seamlessly blending the spacious living room and dining area where a cozy wood burning fireplace sets the ambiance. The fully appliance kitchen features sleek stainless steel appliances, elegant granite countertops and a lovely eating area. Escape to the den, with a chic bead board accent wall, storage/utility closet, and sliders leading to the back patio area. A convenient half bathroom and front closet complete the main floor. New carpeting for the staircase leading to two generously sized bedrooms, also with new carpets, and each with its own private full bathroom for ultimate comfort and convenience. Enjoy the ease of laundry with the washer and dryer conveniently located on the upper floor. Energy-efficient double-hung vinyl windows and patio door. High-efficiency central air conditioning and forced hot air with natural gas heat ensure year-round comfort, both systems recently serviced. This complex does allow pets, see condo rules.
