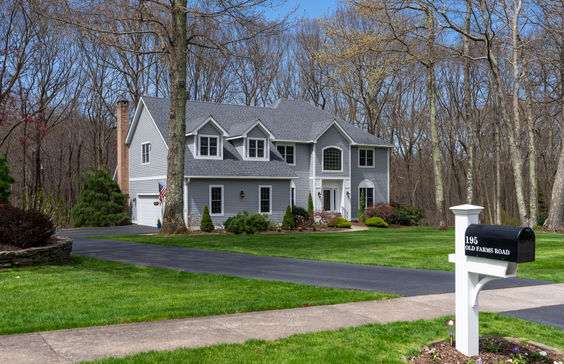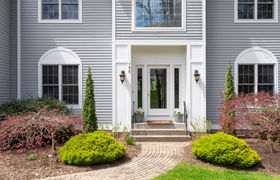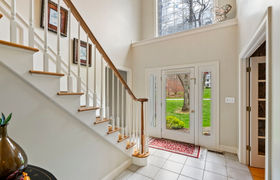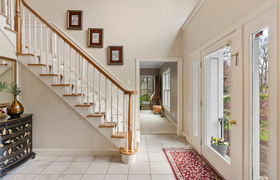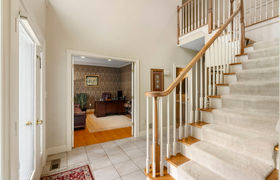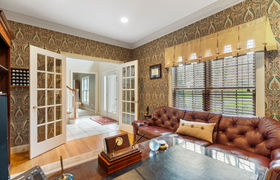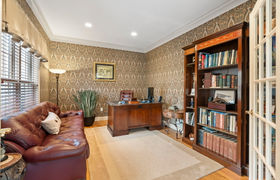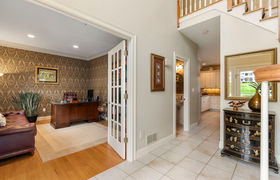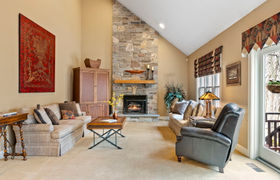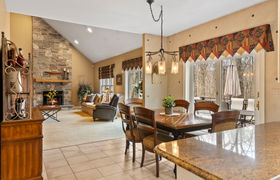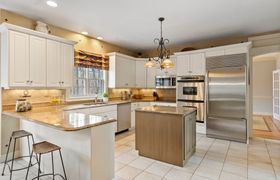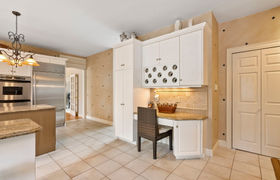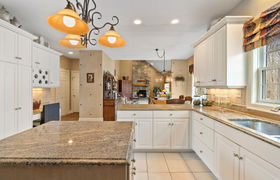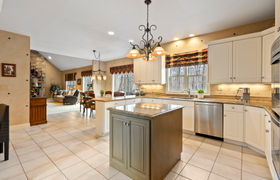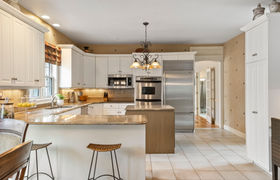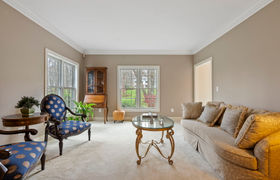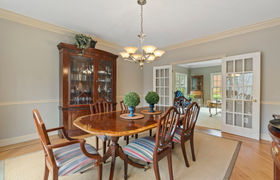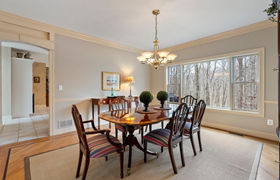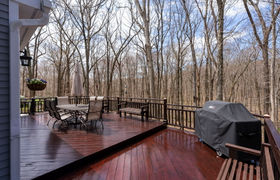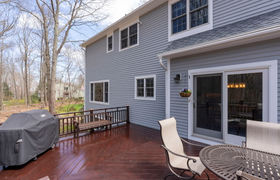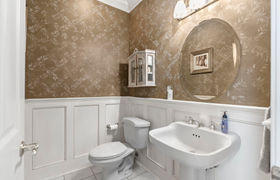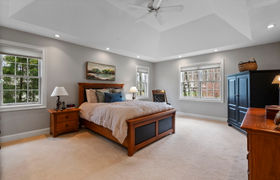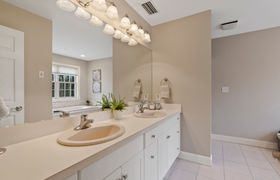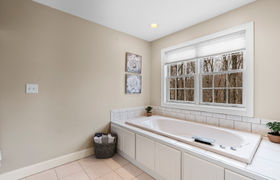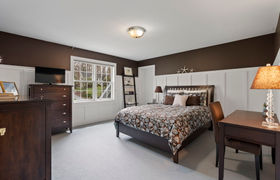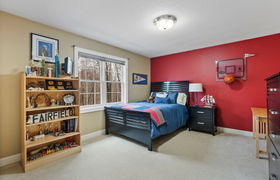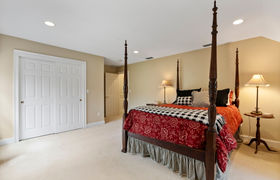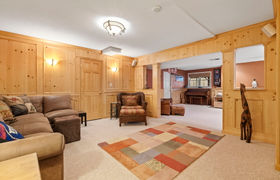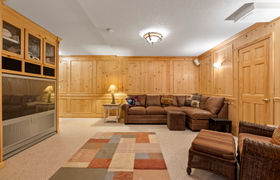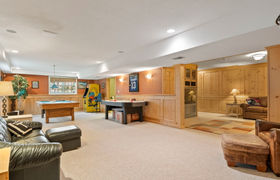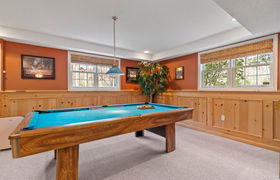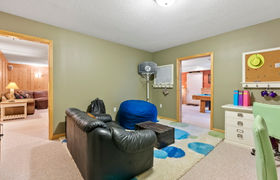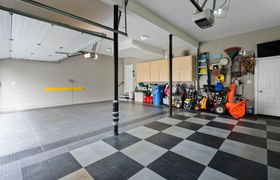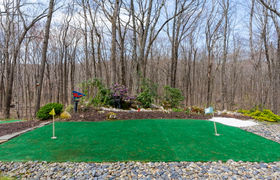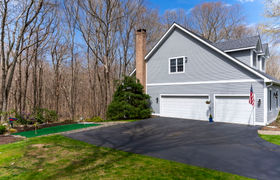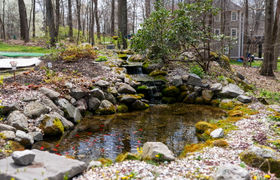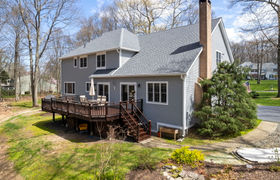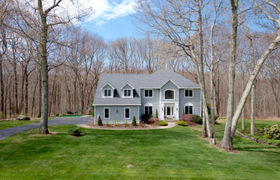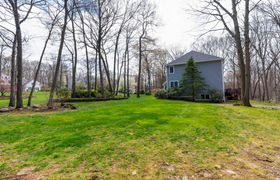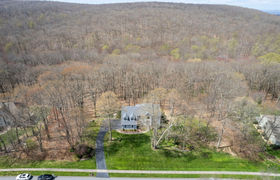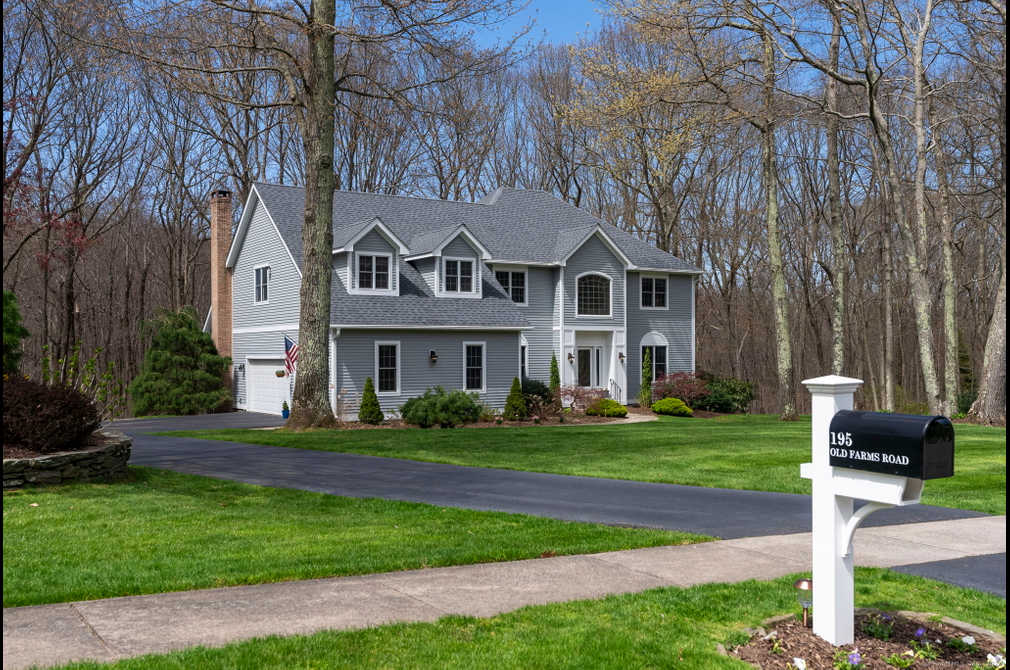$4,745/mo
The Quintessential Old Farms Colonial. Set on over 2 private acres, this home is ready for your next chapter. Pride of ownership shines through with a New Roof ('23), New Boiler ('22), Freshly Painted Exterior ('23), Freshly Painted FLR/FDR '24), Gutters ('22), New Driveway ('21). As you enter the 2-story foyer, you are greeted by a grand staircase, with a formal office to your left, and a sitting room to your right - open to the formal dining room. The granite and stainless steel eat-in-kitchen awaits - with SubZero fridge, double wall ovens, Bosch dishwasher & microwave, as well as granite counters. A 2-story great room offers up a place to relax by the fireplace, or take in the views of the private backyard. Upstairs, a large primary suite with tray ceiling, 2-walk in closets & a double vanity bathroom. Three generous guest rooms and full bath round out the 2nd floor. In the fully finished lower level, it has daylight windows, there is a large recreation area for games (pool table included), a separate study/den/office, and a media area - all laden in a beautiful knotty pine panel. Outside, a large front and side yard offer plenty of room for play and your 4-legged companions. There is a stunning mahogany deck with copper caps, New Weber Grill, a putting green and sandtrap (lookout Masters Tournament!), as well as a fish pond with waterfall, custom exterior stonework, a custom garage, irrigation system, central vac, smart thermostats & landscape lighting.
