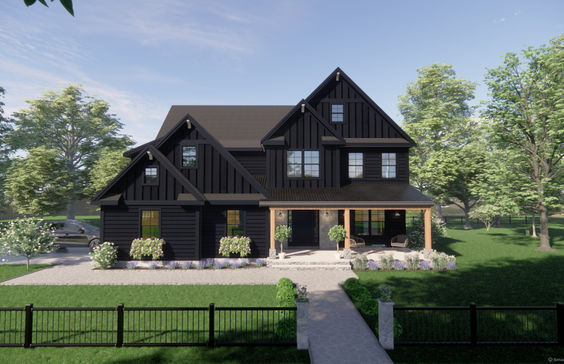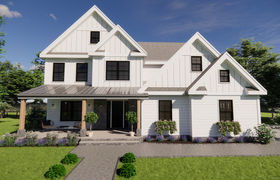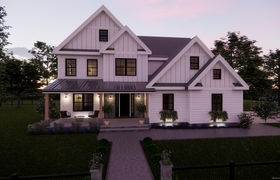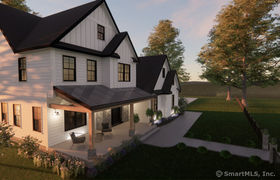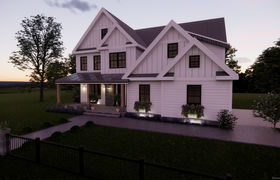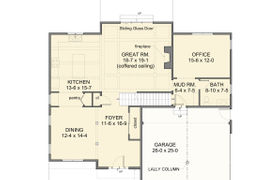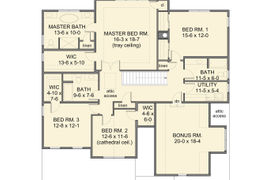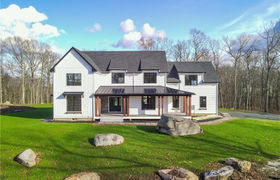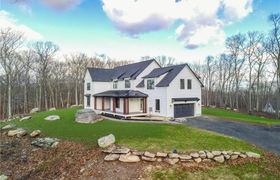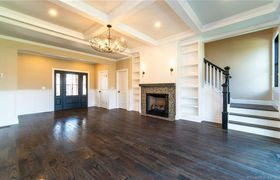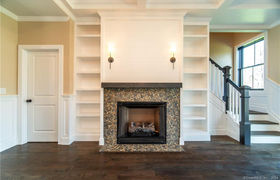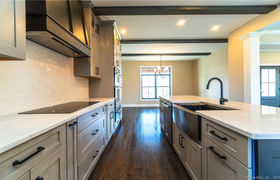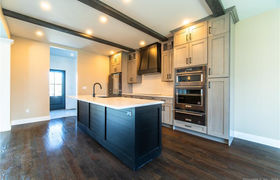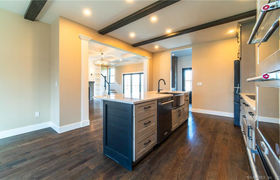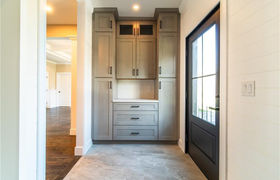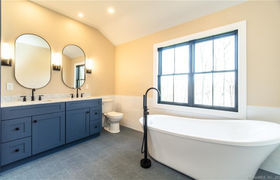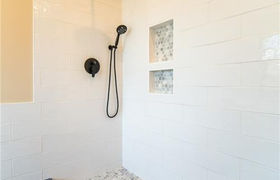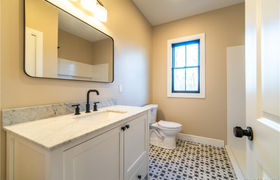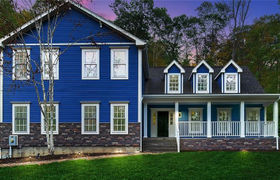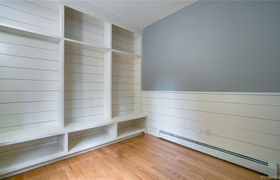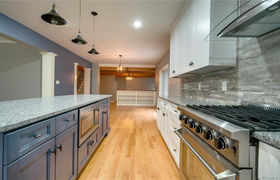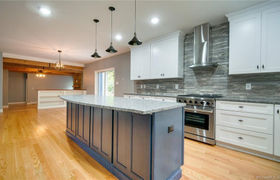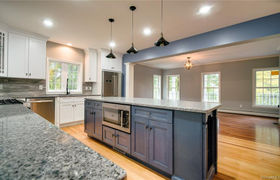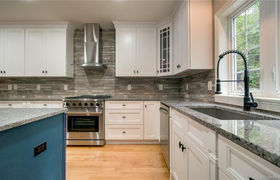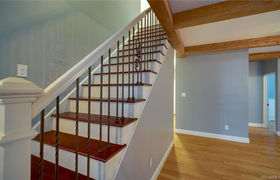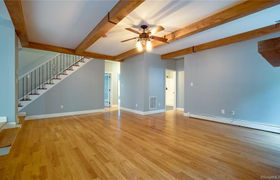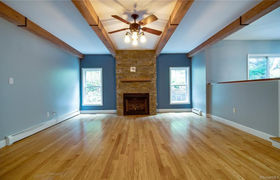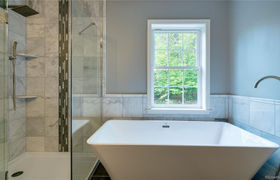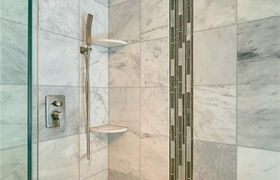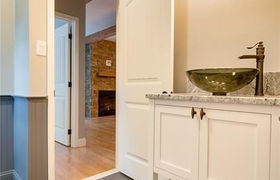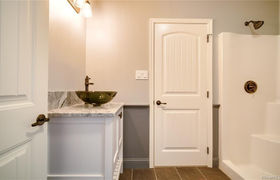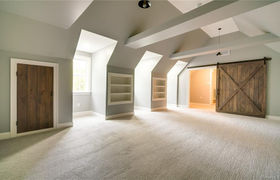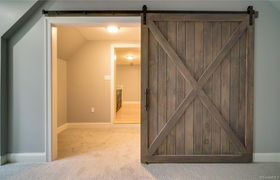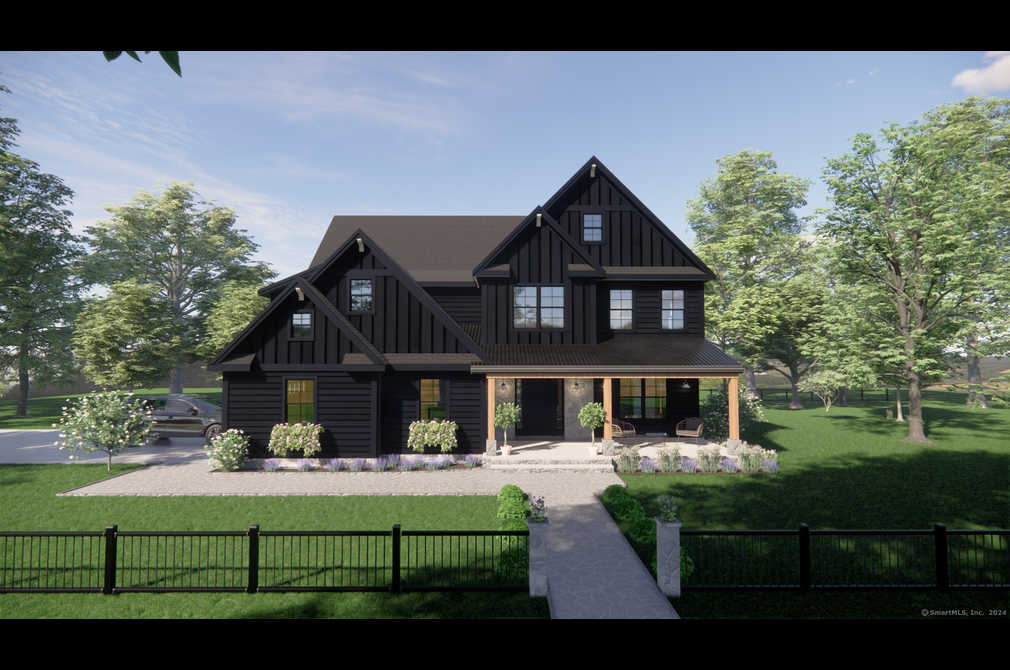$4,875/mo
Introducing this stunning 3,444 sq ft modern colonial farmhouse, a true showstopper in the prestigious Chatham Lake neighborhood of Higganum! The Owner of Accent Building Company came across a lot for sale here years ago, captivated by the serene beauty surrounding a picturesque lake exclusive to the neighborhood, the owner secured four lots. With one project recently completed, the opportunity arises for someone to claim 153 Silver Springs Drive as their own masterpiece. Designed to meet the demands of contemporary living while embracing the charm of country-inspired aesthetics, this modern farmhouse boasts natural textures and materials, exuding simplicity and warmth from the moment you arrive. The main level beckons with an open concept ideal for entertaining, anchored by a magnificent great room with coffered ceilings and a welcoming fireplace. The kitchen features an oversized granite island, complemented by a butler’s pantry for ample storage and a spacious dining room for hosting gatherings. Completing this level is a versatile bedroom/home office, a full bathroom, all adjacent to a stylish mudroom bringing you in from the garage. Ascending upstairs, the primary suite awaits with tray ceilings, a generous walk-in closet, and a luxurious bathroom, poised to rival a personal spa. (Pictures are from past projects of the builder and do not make any formal representations) **Click more or the down arrow for additional information**
