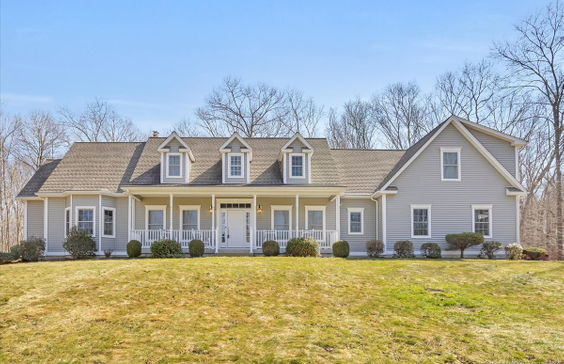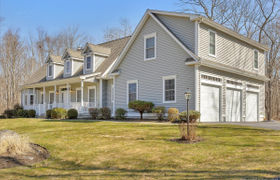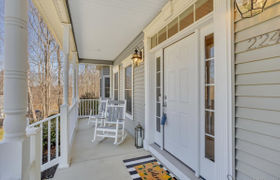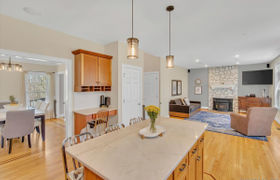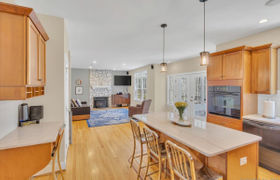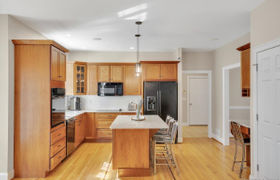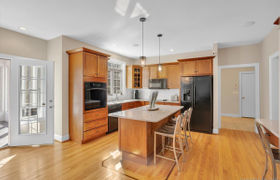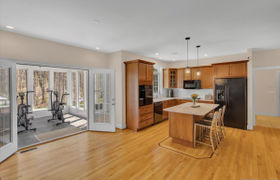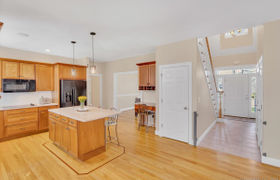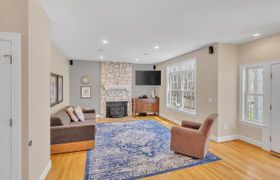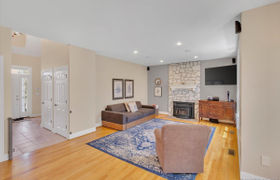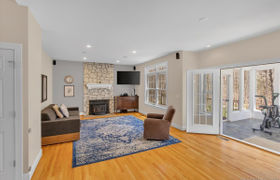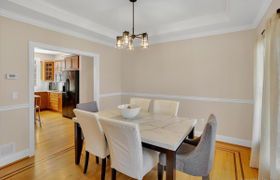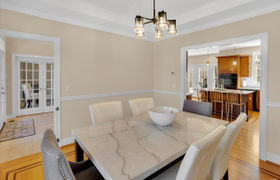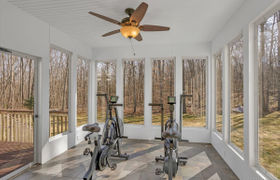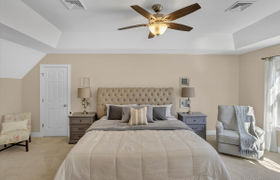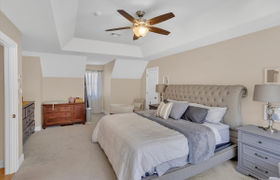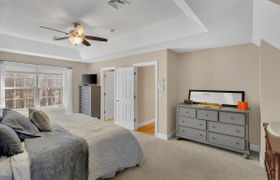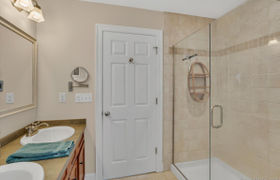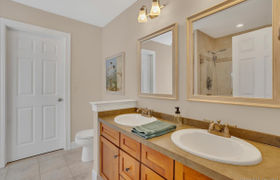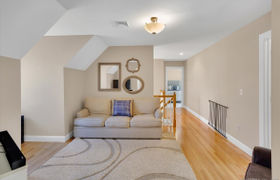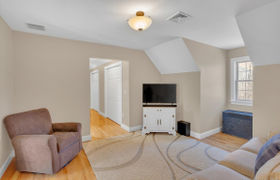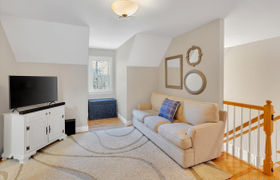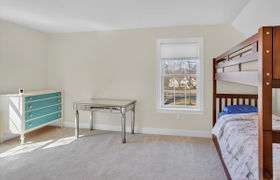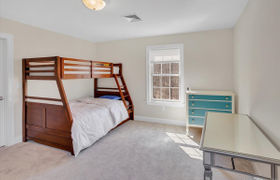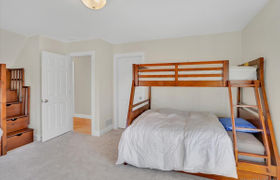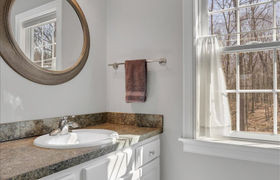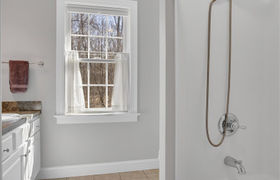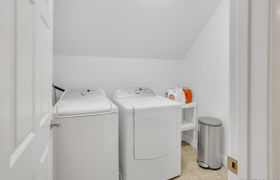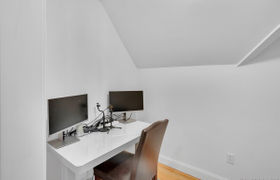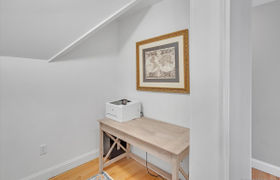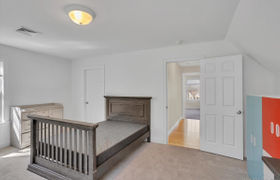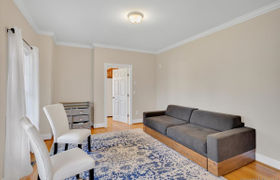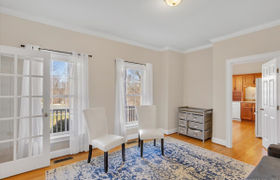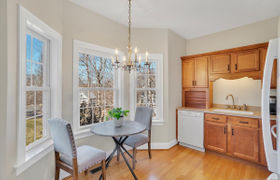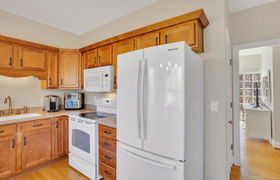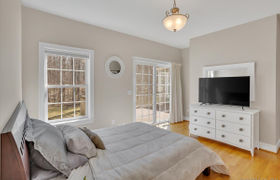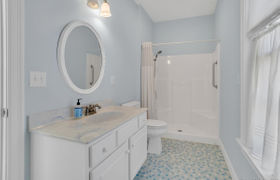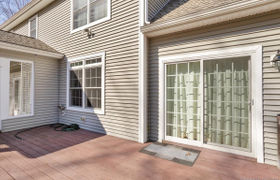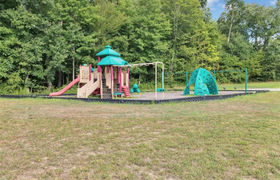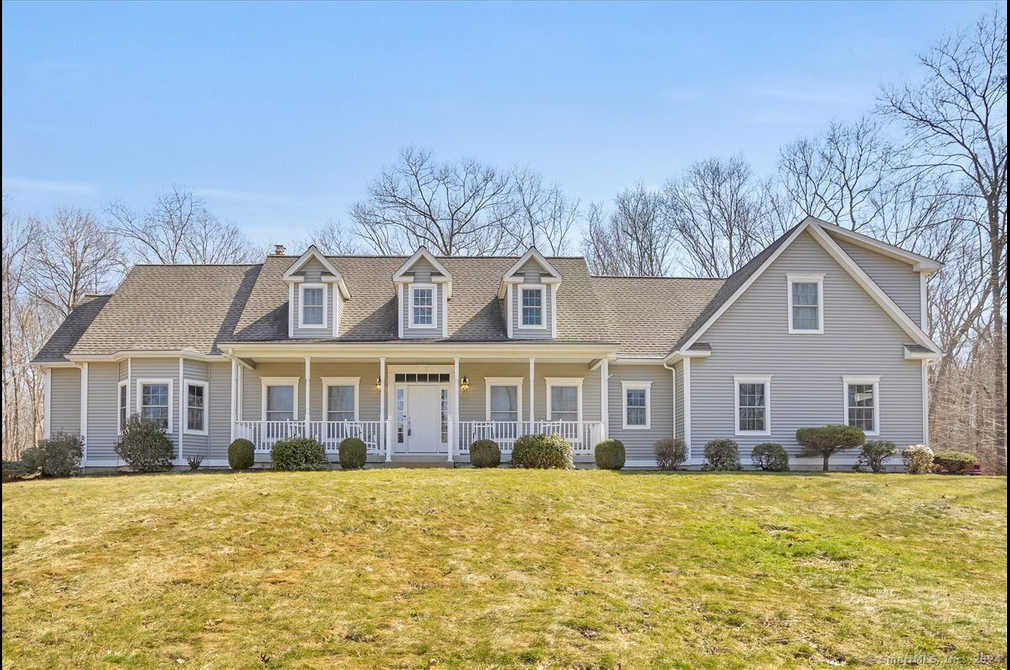$3,817/mo
224 Windswept Way is a gorgeous home w/ a full In-Law Apartment. Perched perfectly on a 1.2 Acre lot bordering 24.5 Acres of open space, this 4 Bedroom, 3.5 Bathroom home is located on a cul-de-sac about 2 minutes from Coventry Lake, 5 miles from UCONN & 20 miles to Hartford. A gently curving walkway guides you to the covered front porch. As you step inside, you'll notice the spacious 2 story foyer, a dining room to the right & French Doors on the left which lead to the in-law apartment. Sunlit rooms with soft neutral tones create a warm welcoming vibe. The in-law apartment consists of a living room, bedroom, full bath, kitchen and washer & dryer as well as a separate entrance to the rear deck. The open concept floor plan in the main house seamlessly connects the living room to the kitchen and French Doors between these rooms lead to the sunroom. The good sized kitchen has been updated w/ granite counter tops and an attractive subway tile backsplash. The focal point of the living room is the floor to ceiling stone fireplace w/ wood stove insert. A tray ceiling, crown molding & chair rail add style to the dining room. Hardwood floors w/ cherry inlay can be found throughout the 1st floor. The primary bedroom suite is complete w/ tray ceiling, walk-in-closet, primary bathroom w/ double vanity & tile shower w/ glass door. Two more bedrooms w/ walk in closets, an office, laundry room & den complete the upper level. The oversized 3 car garage has a high ceiling & sink.
